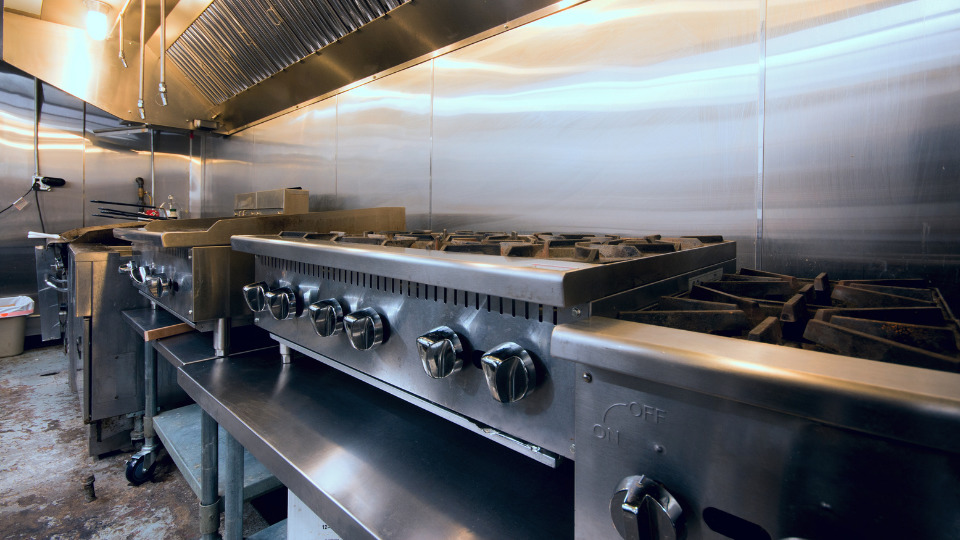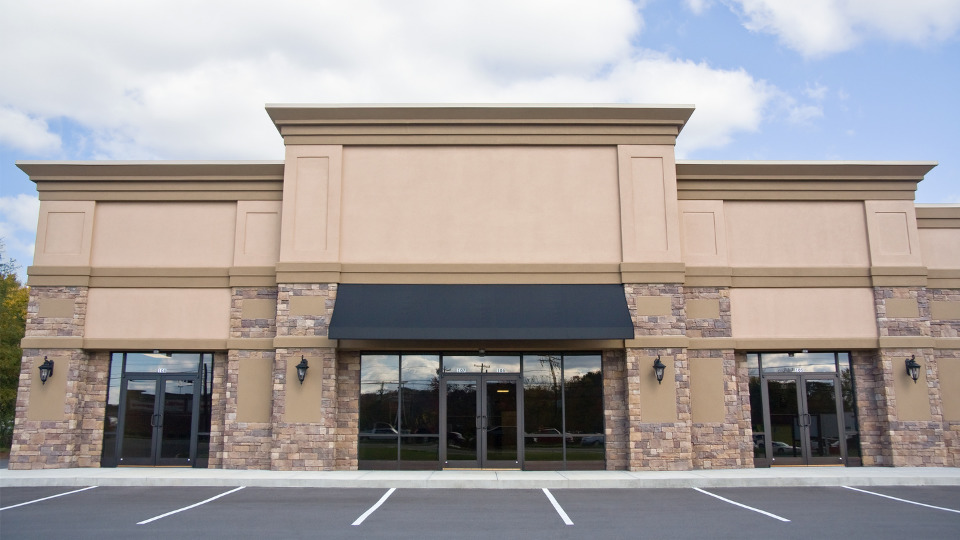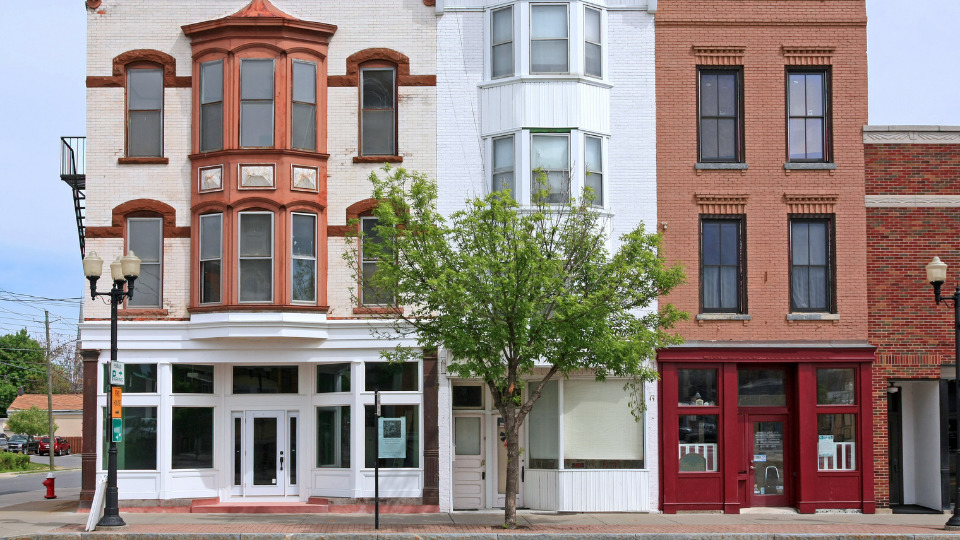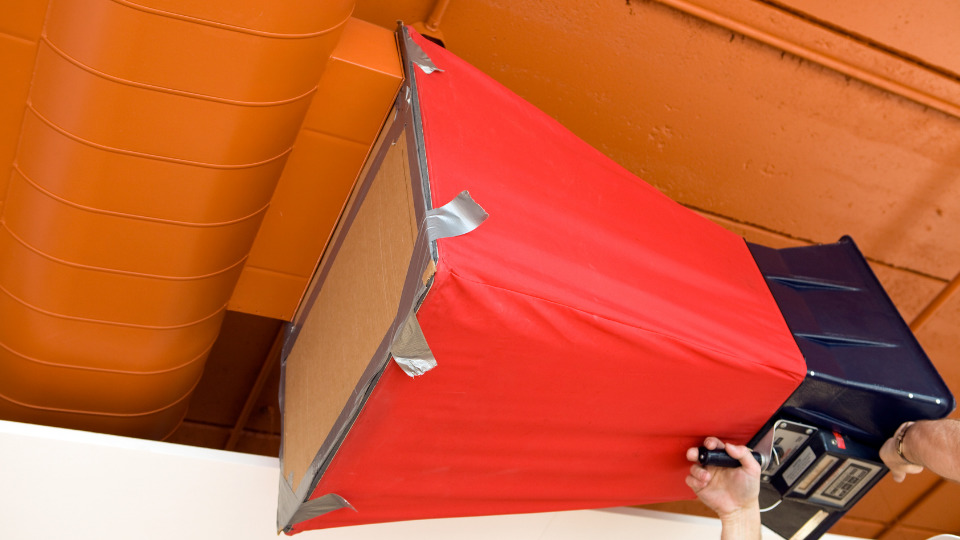Commercial Air Test and Balance
Balance Your Business
California Building Codes
The California Energy Commission (CEC) outlines energy efficiency standards for new and altered buildings in California through Title 20 and Title 24. Mechanical Building Codes state “All systems shall be tested by a certified independent agency… (to) provide a certified Air Balance Report for review prior to final inspection.” Balancing systems is completed in two phases during the project: at rough and at final. You can find this code on your plan-set.
Air Balance Testers
Our contractor’s license allows us to perform Air Testing and Balancing. With years of experience under our belt, we’ve created hundreds of Air Balance reports for our clients. From alterations to new construction, we do it all. All our work is performed according to National Environmental Balancing Bureau / Testing, Adjusting, Balancing Bureau standards and protocols. Choose our trusted and well-known technicians for your construction project.
Commercial Kitchen Hood Exhaust / Make-Up Air Balance
Air balance testing is performed on all newly installed kitchen hoods. Hoods keep the kitchen area clean, sanitary, and comfortable by sucking air in above the stovetop. Then, they either expel it outside of the building or filter and circulate it. In this case, air balance testing measures intake air and exhaust air of the stove hood(s). Intake and exhaust values cannot contrast more than ten percent from each other.
There must be sufficient intake and exhaust airflows, which are measured in cubic feet per minute. We will record our results, which then get passed along to proper building inspection authorities. Energy Code Ace outlines the regulations for commercial kitchens.

Retail / Offices / Restaurants / +More

Air balance enhances customer satisfaction through comfortability. Balanced airflow means each vent is evenly dispersing temperature-controlled air throughout all rooms and levels. Additionally, sufficient airflow keeps indoor air fresh. Airflow into and outside the building should be proportional, in accordance with occupancy limits. Improved air quality means your clients will want to stick around longer and employees will be content.
Title 24 testing is required whether you’re refurbishing your business, or opening a new location. We want your debut to go as smoothly as possible. So, we can help you from planning stages till final inspection. We’ve serviced many business owners on the southern coast of California, from Mom and Pop, to mega-corporations.
Accessory Buildings
An accessory buidling is an attached or detached structure that’s primarily used to service a main property. To meet the requirement of an accessory building, it must be located in the same lot and meet other specifications. Some examples are storage facilities, barns, garages, and utility houses.
Accessory buildings adhere to Title 24 standards, just as any other building. There are some instances of special stipulations for intake air or output air. For example, laboratories must evacuate 100% of output air outside of the building. In other words, they cannot re-circulate any air through the HVAC system. Some accessory buildings may not have ventilation at all and are therefore exempt. It’s best to have an established consultant, such as BarrierEnergy, to answer your questions.
Commercial Tenant Improvements
A tenant improvement is an alteration a building owner makes to rental space, as agreed upon in the lease. These modifications are usually made to remodel the space for the tenant, or business owner. Some instances of commercial TI’s include adding offices, kitchens, bathrooms, or conference rooms. This allows the occupant to customize the business according to their needs. However, the building’s airflow must be tested and re-balanced when changes are made to the construction of a building.

Non-Residential HVAC Systems / Ductwork
To measure air balance, firstly, certified technicians measure the average rate of airflow from each vent. Then, they compare their findings to one another to ensure consistency between all supply registers. The size of the building as well as occupancy limits are taken into account, as well.
A balanced system also has sufficient return and supply air, going in and out of the building. Proper air balance increases the efficiency of the HVAC system. In the long run, that protects the system from damage, decreases waste, and saves the owner money. Therefore, air balance is tested whenever any new HVAC or ductwork is installed. For more information on Ventilation and Indoor Air Quality Requirements, visit Energy Code Ace’s reference tool for 2019.


Air Balance Testers, Inc.